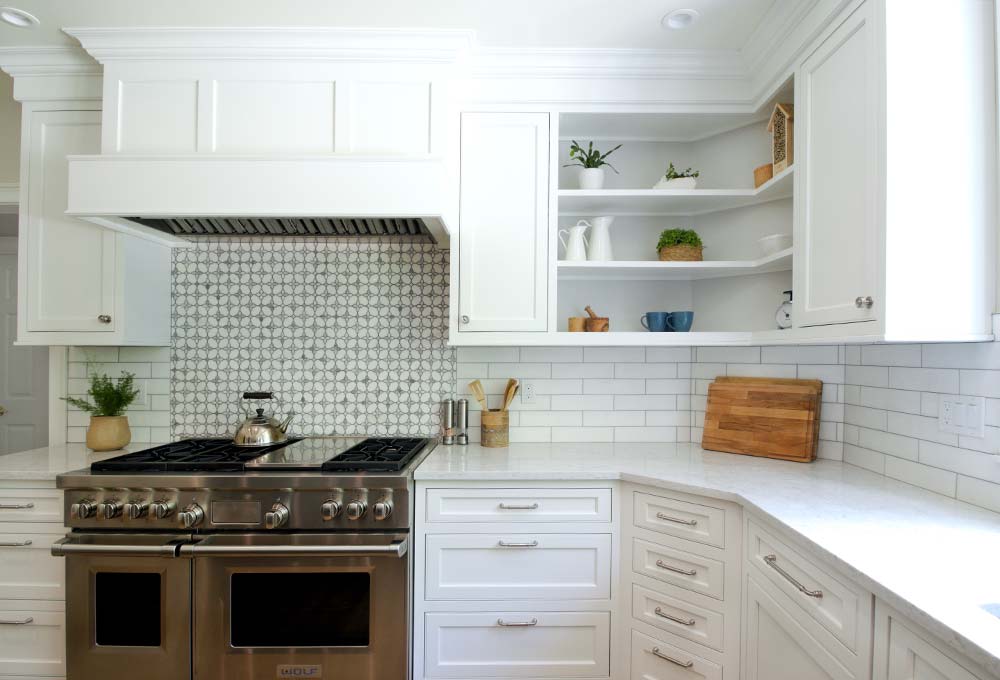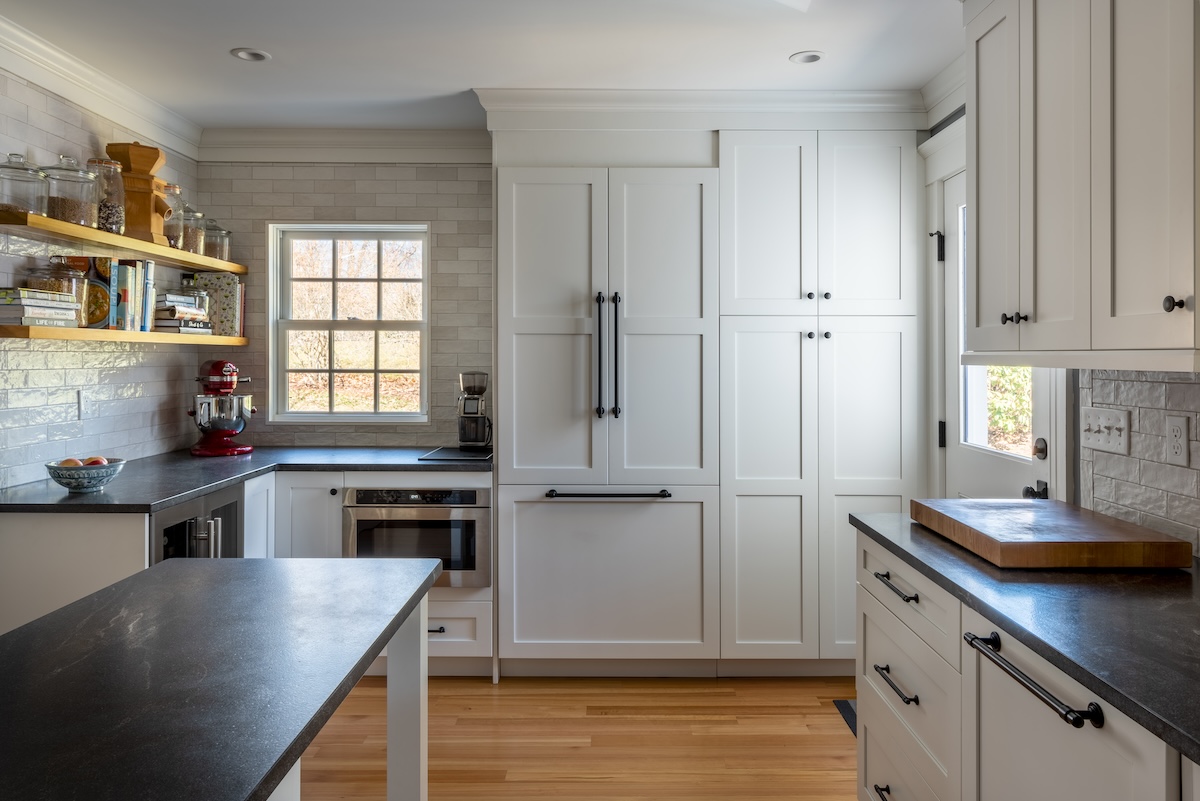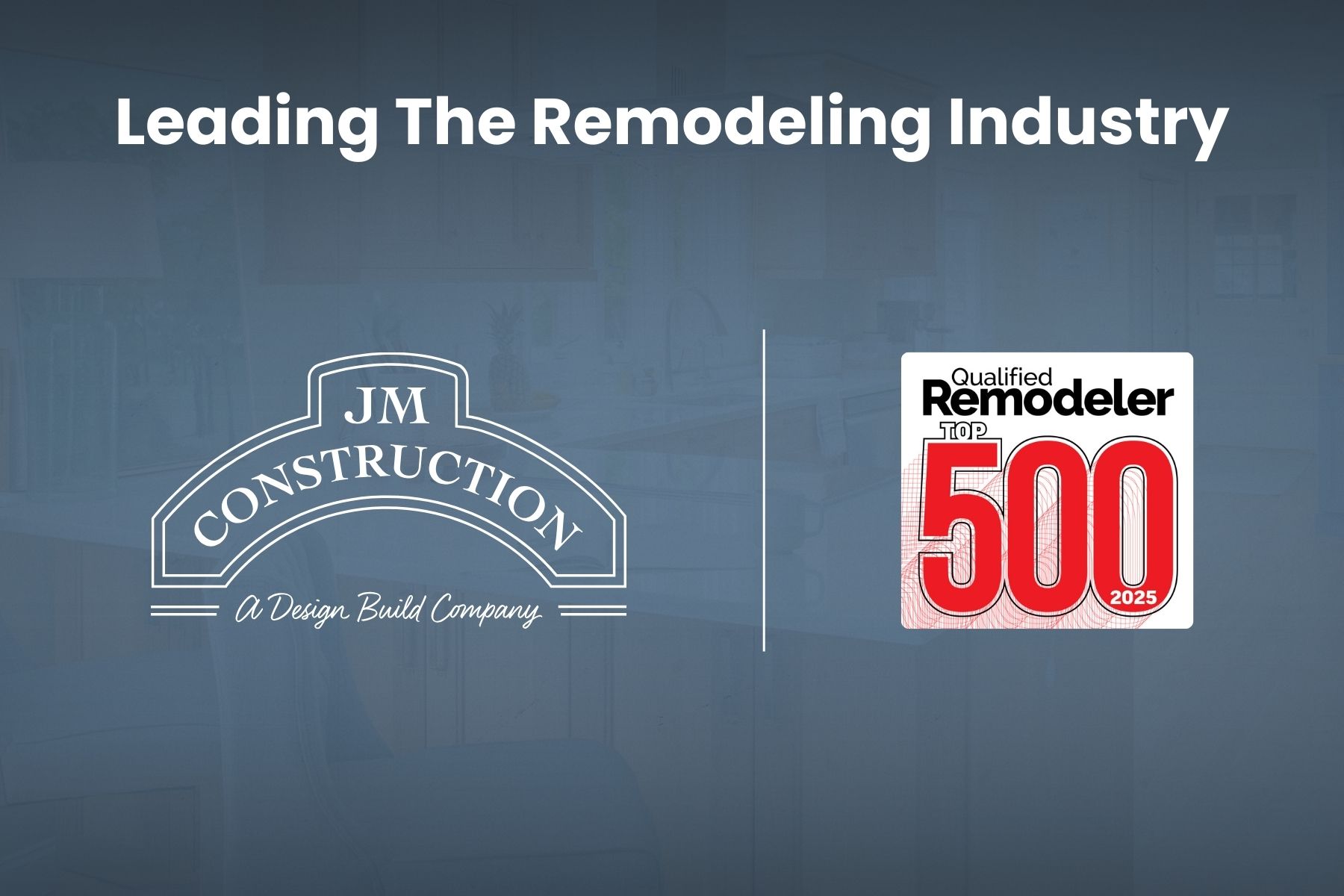Are you considering remodeling or renovating your home – adding a bathroom, redesigning the kitchen for better functionality, or creating a dedicated nursery or home office space? The design-build model can help bring these ideas to life by streamlining the project, improving collaboration, and providing greater control over your budget.
Homeowners beginning a remodel often aren’t fully aware of the difference between working with a design-build team versus using a traditional remodeling approach. Let’s break down the key distinctions and explore why the design-build model may be the right fit for your next home project.
Key Differences Between Design-Build and Traditional Remodels
Design-build and traditional remodeling models differ in several key ways. In the design-build model, design, planning, and construction are handled by one unified team. This integration makes collaboration, communication, cost management, and scheduling far more cohesive and efficient.
In contrast, traditional remodeling involves hiring separate designers, general contractors, and tradespeople. This can lead to a more fragmented process with a higher risk of miscommunication, budget overruns, and delays, as the homeowner is left to coordinate between multiple professionals and contracts.
The Design-Build Process Explained
To understand how the design-build process differs from the traditional model, here’s a look at the typical steps JM Construction takes when planning and executing a remodel:
Initial Consultation
Every JM Construction project begins with an initial consultation. During this meeting, the client connects with our team – who will serve as the single point of contact throughout both the design and build phases. We take time to understand the project goals, review any inspirational ideas, and clarify the client’s vision for the finished space. Budget and timeline expectations are also discussed during this phase.
Design and Develop Phase
Next, our team collaborates to design a space – whether it’s a kitchen, bath, living room or addition – that meets the client’s goals and stays within budget. Because the design and build teams work side by side, potential scheduling conflicts, supply chain concerns, or budgetary constraints are addressed early. This integrated approach keeps the project running smoothly and efficiently. Everyone involved, from the in-house team to trusted vendors like plumbers and electricians, work together as one cohesive unit.
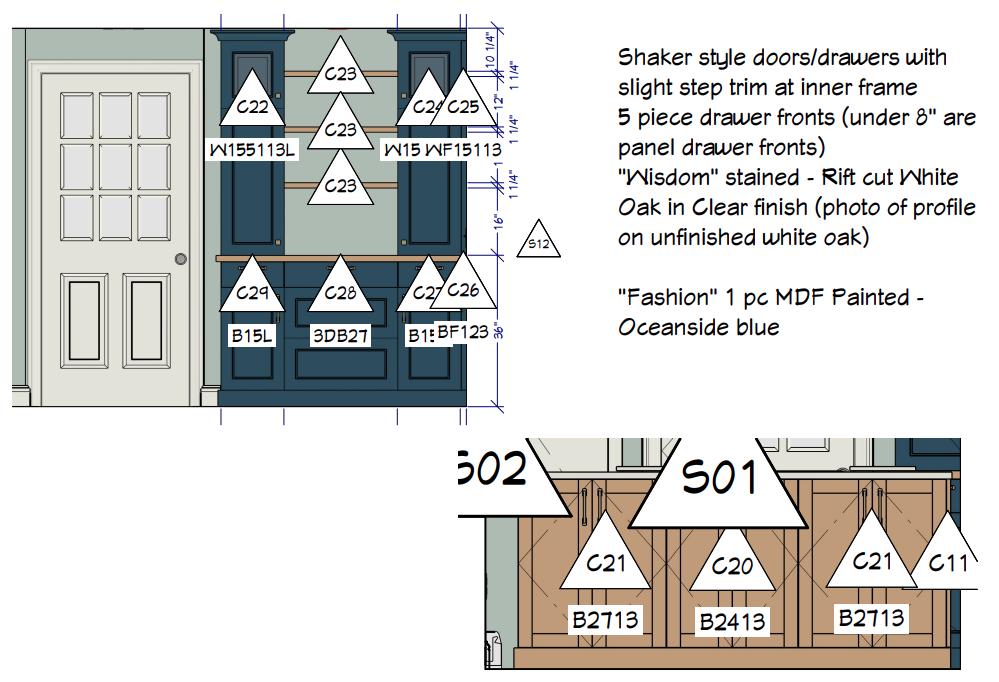
Build Phase
Once the design is finalized and approved by the homeowner, construction begins. This includes obtaining permits, ordering materials, and selecting finish items such as fixtures and lighting. A detailed project schedule is established, and construction gets underway. Our team stays involved through every phase, guiding the process right up to the final walkthrough and punch list.
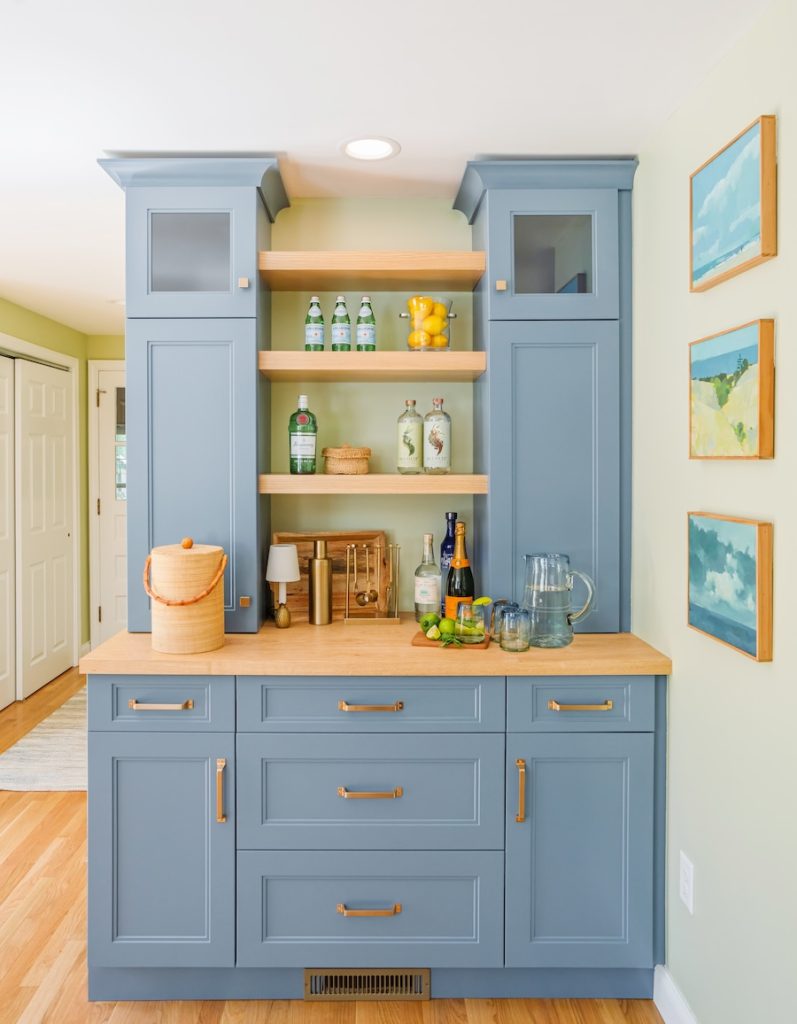
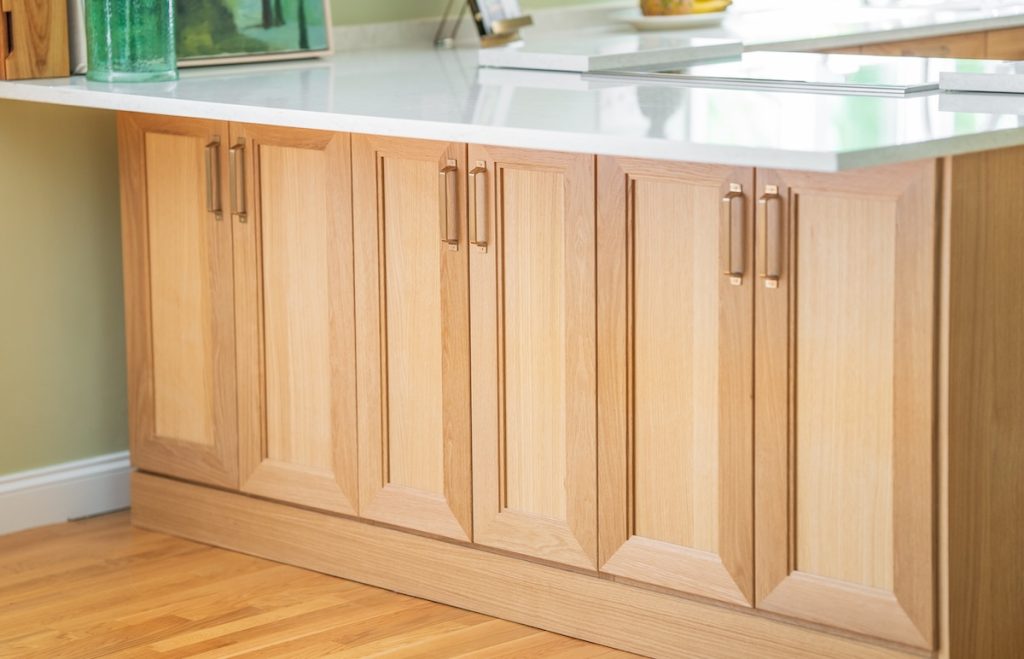
The finished bar area and the rear-facing cabinets beneath the extended counter overhang, as shown in the plans above.
With all key players – from designers to builders – on one team, communication is clearer, decisions are easier, and changes can be made more seamlessly. This approach also allows clients to stay informed and maintain a realistic view of the budget at every stage.
With JM Construction as your design-build partner, the transition from concept to completion is smooth, transparent, and collaborative. You’ll enjoy not just a beautiful end result, but a process that keeps you informed and involved from start to finish.
Ready to learn more about how the design-build approach could work for your next project? Request a Project Consultation today.


